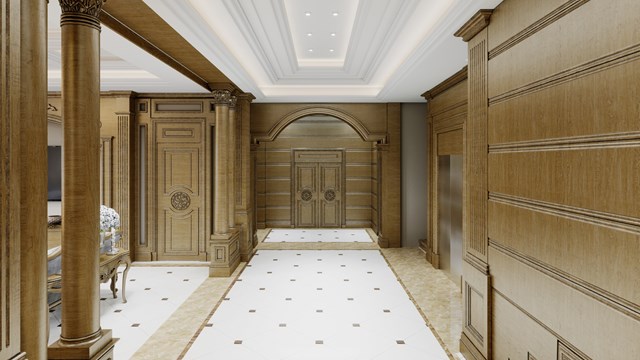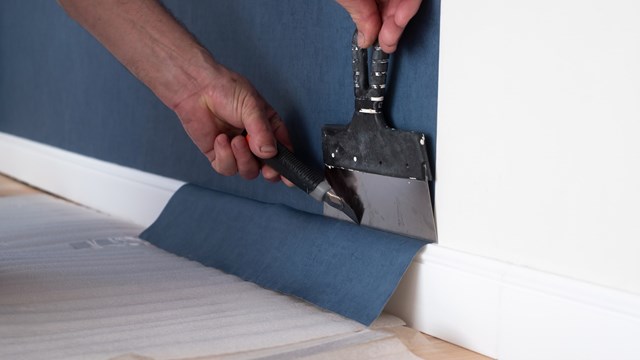
Interior design in public spaces - like the lobbies and corridors of co-op and condo buildings - involves more than just the art of coordinating paint, wallpaper and fabrics. Public spaces require that the health, safety and welfare of the public are protected. Strict building codes require that the finishes and furnishings - like wall coverings and fabrics - meet certain mandatory standards of safety and functionality. Also, when any significant investment of money is involved in an interior design project, it is always wise to use a professional. Remember the lobby, elevators and corridors in your building create the first impressions of anyone entering or leaving the space, and can increase the property value for everyone.
The process of working with an interior designer on a project usually follows an established protocol. First, the designer interviews the clients (in the case of a co-op or condo, there should be an interior design committee, usually made up of three people or less. A larger group may have trouble reaching a consensus on anything). The designer's interview assesses the goals, needs and objectives for the project. These include the budget, space issues or options, style, lighting, storage, construction schedule, and other interior design problems and concerns. Next, the designer presents several schematic designs and layouts showing furniture and lighting layouts, color schemes and furniture selections. All of this depends on the specific design issues involved for each individual project. Projects vary widely in price - from a small lobby that may cost a few thousand dollars to rehab to extensive big-building renovations, which may run into $100,000 or more.
Based on the final selection of the schematic designs, the final design documents are created, and bidding from contractors and/or installers commences. Once a contractor has been selected, final purchase orders by the designer for each of the vendors, contractors and products for the project are executed. These are issued to the client for deposit checks and expedited by the designer. During this phase, the designer will manage each order and schedule each of the elements of the project so that it moves ahead without delay and as efficiently as possible. The designer will see to it that all of the products are delivered and that contractors meet the design specifications and requirements set forth by the designer.
How interior designers charge their clients for design and planning work is largely determined by the type of project at hand. Projects break down into two general but distinct categories: residential, and commercial (or contract), and then variables thereof. Despite being in a residential building, the interior design of a co-op or condo lobby and corridors is actually considered a commercial project. The most common billing methods used for residential and commercial interior design projects are as follows:
- Hourly of which the average charge is usually about $100 per hour. This method usually involves an initial retainer, which the hourly fees are billed against. The amount of the retainer is based on the number of hours the designer anticipates spending on the project.
- Turn-Key which involves one fee for all the design work, materials, and furnishings for the project, but not the labor costs, like the contractor's installation of the wall coverings or electrical fixtures, for example. Since neither the interior designer nor his firm are contractors, they don't have the proper insurance coverage or expertise to be involved in the actual construction work.
- Flat Fee in which a fee is paid on the scope of the work without any percentage markup. The work includes only the design and specifications for the project.
- Flat Fee/Cost-Plus which is the more common payment method among designers, is based on the scope of the work, size of the project, and proximity of the work site to the designer's office, which all relate to the amount of the designer's time involved. The flat fee payment schedule is broken down into parts that are phased with the job. A typical payment schedule might include the initial retainer (usually non-refundable), followed with payments upon the approval design scheme; the submission of final design plans; commencement with installation; and completion of project's installation.
The "cost-plus" is a percentage fee based upon the total cost of the furniture, fixtures, and equipment (or FF&E, in design parlance), including wall coverings, light fixtures, carpet, and so forth, and the labor or construction cost. Designers are able to obtain a discounted cost for the FF&E portion of their work, and that designers' discount is then passed on to the client.
While any project aimed at changing and improving your building's common spaces - or even an individual shareholder's unit - usually involves a certain amount of disruption and debate, hiring an experienced professional can remove the guesswork from the undertaking and make things run much more smoothly. If the client has a clear understanding of the project's protocol and fee structure, and the design pro understands the client's goals and objectives, the two parties can work as a cooperative team, and even a major renovation or re-design need not be a difficult process.






3 Comments
Leave a Comment