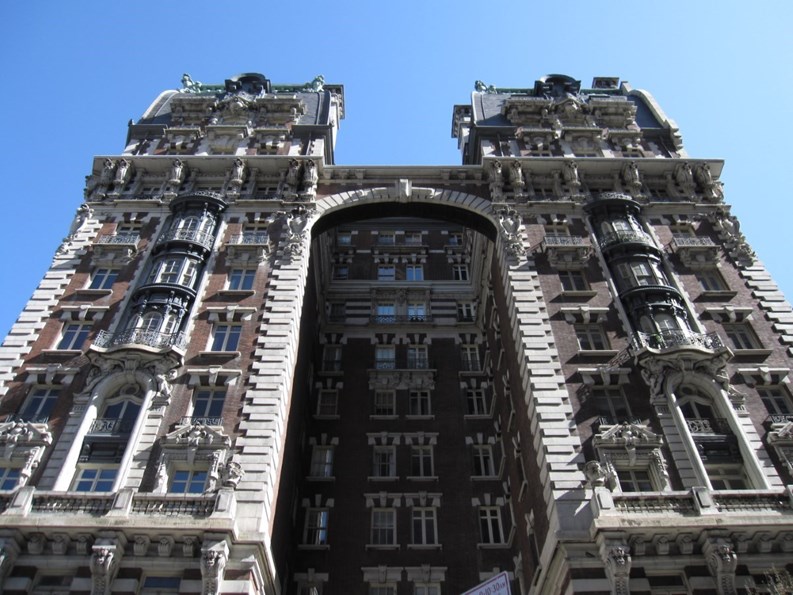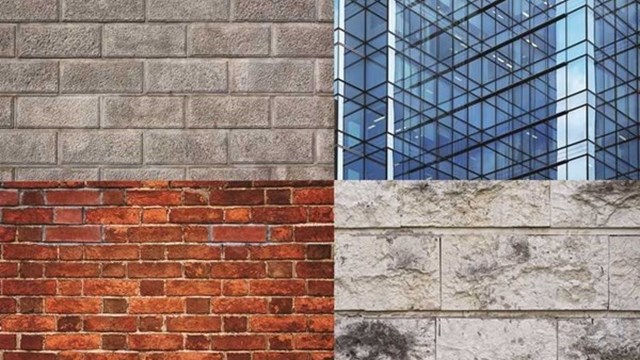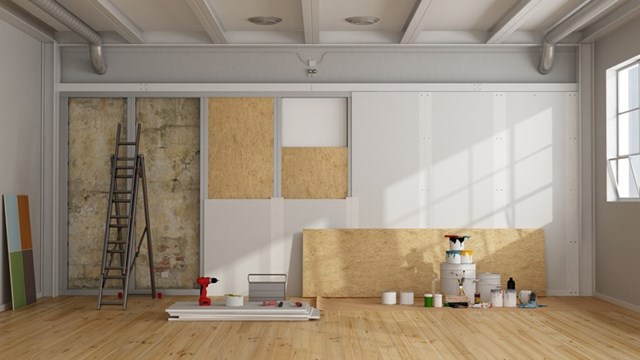For many of us, there comes a point when our buildings become so familiar we hardly even notice them anymore. We rarely look up to admire the cornices or contemplate the brickwork around a doorway. The tile floor in the entry hall goes unnoticed on the way to the mailboxes at the end of each day while our rooftop views become so second nature, we barely look up from conversations we have with friends.
Every building in New York City tells a story, however. The hundreds of mid-rise prewar buildings, for example, which rose up to become part of the city’s skyline in the decades leading up to World War II, share similar characteristics. In their sameness, they give us a sense of history, telling a tale of where this city has been and how, despite how much things change, an awful lot still stays the same.
So perhaps it’s time to take a look at your building again and take a few moments to examine these brick and mortar entities that sometimes seem as alive in their detail as the people who inhabit them.
What Makes Them Special
Although New York City is filled with enough variety to satisfy even the most jaded architecture buff, one particular type of building holds an iconic place in the city’s housing history, standing apart from its counterpart both in terms of style and longevity: the prewar mid-rise. Generally speaking, the term “prewar” refers to structures between 12 and 15 stories in height built in the years before World War II—in particular, the years 1915 to 1930. Typically, the buildings are characterized by “structural steel, encased with heavy masonry and ornamental stone,” says Eugene Ferrara of JMA Consultants & Engineers PC in Englewood Cliffs, New Jersey.
“Prewar buildings are perhaps the most popular in the [mid-rise] range,” adds Eric W. Cowley, PE, of Cowley Engineering, PC in Bedford. “Prewar structures were not efficiently constructed, but they have stood the test of time…and they certainly are beautiful.”
In a ground-to-roof review of these popular dwellings, it’s perhaps best to start with the foundation, which according to Cowley were comprised of either cast concrete or masonry foundations. “The buildings’ frames are structural steel that is concrete encased,” he says. “The floors are concrete supported by closely-spaced structural steel beams. The beams are framed into girders and the girders are framed into columns, and then the beams, girders and columns are concrete encased.”
That differs from today’s buildings which are most often built with “reinforced concrete columns and floors,” says Joakim Aspegren, president of ARC PC, based in Manhattan. As for the walls, “Prewar buildings typically had masonry walls, three bricks deep, and then would use a range of different types of ornamental materials to adorn the facades,” Aspegren says. “Most often, the ornamentation was terra cotta.”
By contrast, today’s facades usually have one layer of masonry on the exterior, then working inward, a cavity or air pocket followed by a wall made out of concrete block with a plaster material surface. “In the past, they had a continuous wall,” Aspegren says. “Now there’s two layers. Very frequently, the outer and interior layers are supported by the floors. Before, in the prewar days, there was a continuous frame from the ground up without any support from the floors.”
Cowley explains further: “Modern exterior walls may be composed of a single layer of masonry. Any water infiltration that enters through the masonry layer is captured and routed back to the exterior at exit locations at every floor. The exterior walls of older buildings were considered barriers to the weather and actively resisted infiltration by the sheer thickness of the walls.”
So thick exterior walls certainly explain the insular feeling of the typical prewar building, but how about that blissful interior silence, the kind where your upstairs neighbor has to be wearing 19th-century diving boots to be heard clomping around above you? That can be attributed to thick floors. According to Cowley, in today’s buildings, “The floor composition…may be solid two-way cast concrete slabs, a highly efficient slab design that maximizes spans and minimizes floor slab thickness.” Other modern floors are comprised of cast concrete on metal deck, which is also on the thin side and tends to transmit sound—much to the annoyance of many downstairs neighbors.
Inside, older buildings are characterized by “high ceilings and the coiffured look with dropped ceiling beams every six feet,” says Cowley.
Perhaps the most beloved aspect of the prewar building is the attention to exterior detail and ornamentation, from the carved cornices to the curlicued balconies. In appraising their popularity, Aspegren says, “I would guess it’s their inherent beauty, reminiscent of another era and time.” It also reflects on “the lack of innovation in new design until recently—even just the last five years or so,” he says. “Newer buildings were never that appealing for many people, as far as design is concerned.”
Standing the Test of Time
Sure, prewar residential buildings are things of beauty, but have they stood the test of time? The answer is a resounding yes. “The older buildings hold up better,” says Ferrara. “They’re over-built. As a result, it takes a lot more to mess with them.”
“The older buildings are just as strong as the newer ones, just as solid,” agrees Aspegren. In fact, in some respects, the prewar buildings are able to withstand certain elements better than their more recently built counterparts. Take water, for example.
“We’re finding that the older buildings were less susceptible to water infiltration than current buildings,” says Aspegren. “Water’s becoming more of a problem with buildings built in the last ten years. So, although older buildings are going to always have some sort of water problem, they’re better built. They have less flashing, but are better detailed.”
Cowley agrees about the prewar toughness. “As a structural engineer, my concerns are stability, efficiency and durability,” he says. “Modern structures are efficient and stable, but we’re not as impressed with their durability.”
For the average resident or manager of these older structures, the good news is that increased strength means no more maintenance is necessary than on any other building. “Any type of building will have to be maintained,” Aspegren says. “But it shouldn’t need anything extra.”
“With older buildings, it depends on the owners. If they’re active in preventative maintenance," says Ferrara, "then there’s really not much that needs to be done.”
The challenges in keeping a prewar building in prime shape comes in the form of repairing or replacing some of the very elements that give them their character. In addition to non-decorative fixes such as installing new flashing systems, “The main issues are casting replica pieces for façade repairs, and the logistics of working with large stones or large decorative cornices,” Cowley says. With proper observation and the right reserve planning, though, the costs to residents and boards should not be outside the realm of what's sensible.
As Popular as Ever
Some things never go out of style—and prewar New York City residential buildings appear to be one of them. As more and more curtain glass-wall high-rises pierce the city’s skyline, those stout, sturdy structures of yesteryear remain popular, a magnet for home buyers in search of the prototypical New York living experience. The style has remained so entrenched, in fact, in the city’s consciousness that developers as recently as 2008 were advertising “21st century prewar buildings”—new construction buildings modeled on their 20th-century namesakes. While there was mild derision of this tactic in the New York Times, the idea no doubt tempted many a homebuyer with its visions of terra cotta moldings and high-ceilinged grandeur, a perfect setting in which to savor a cocktail or two.
“People have tried to duplicate the looks of these buildings,” Ferrara says, but still, it’s just not the same. “There were limits to what you could do in those days, so all the buildings seemed similar. But today, the sky’s the limit. Everything is about the latest and greatest.” With that variety, though, comes a loss in the consistency of character that marked that prewar era.
That’s why, perhaps, people will always prefer the originals, buildings Aspegren describes as being a “reflection of the aesthetics of the time.” And that time was an era when things still looked promising, when one World War had just ended and thoughts of a new World War had yet to form, when the economy was roaring and there was no such thing as a Great Depression, when style and beauty were at the fore and all anyone seemed to crave was elegance. As we try our best to reclaim some of that optimism today, is there any wonder why these architectural gems enchant us still?
Liz Lent is a freelance writer and a frequent contributor to The Cooperator.







Leave a Comment