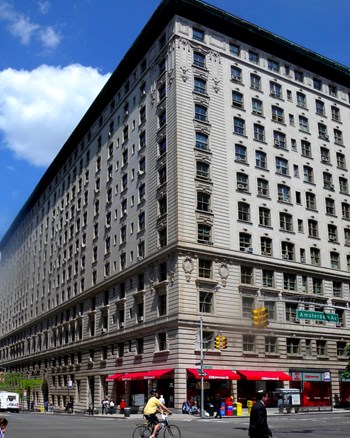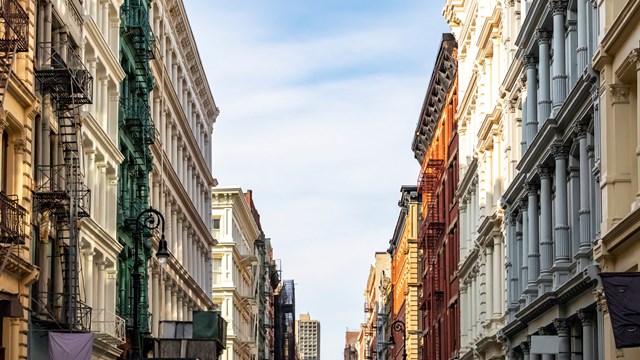
New York City is a town rich in history, and a cursory stroll through its various neighborhoods can tell quite a tale solely from the architecture therein. Iconic buildings throughout the boroughs are landmarked in order to preserve the stories and ambiance that originally demarcated those areas. And new projects, while keeping one foot in modern style, often strive to reflect what came before and preserve an individual district's unique culture.
Condos are no exception to the rule here:
At 49 Chambers Street, the former home of the Emigrant Industrial Savings Bank, the landmarked Beaux Arts building is undergoing a condo conversion. In a nod to the greater neighborhood, the children's playroom therein will be inspired by City Hall Park.
The Homage on Third, a new condo property at 497 Third Street in Park Slope, will feature a limestone brick facade, a hat tip to the Renaissance revival limestone properties that already color the block.
Architect Robert A.M. Stern will convert 95 former rental units at The Belnord on the Upper West Side to condos. Like 49 Chambers St., The Belnord is similarly landmarked and, as with The Homage on Third, features a limestone-and-brick structure.
Ground-Up
Of course, a conversion comes with a building facade that already showcases the history of the neighborhood; a new development in a notable area requires those involved to do their homework and seamlessly mesh with the existing structures, while also incorporating forward-looking features. In another recent example at 520 Park Avenue, Zeckendorf Development commissioned the aforementioned Stern to design a 54-story luxury condominium tower that aims to capture the neighborhood spirit.
“Near 520 Park, you have the Pierre Hotel and the Sherry-Netherland, which you could say reflect a very romantic feeling for that neighborhood,” says Harold Kobner, an associate broker with Argo Residential in Manhattan. “And this brand new tower that will be built aims to incorporate granite and limestone materials and to also reflect the high-end aesthetic, capturing the luster and iconography while simultaneously launching a property that is fully of the 21st century.”
Building Studio Architects, LLP, is working on a project at 54 Macdougal Street, just south of Greenwich Village, in the newly-designated Sullivan-Thompson Historic District. “The building is flanked on both sides by late 19th-century tenement buildings, replete with decorative stone trim and brickwork,” says Building Studio's Annemarie Rosano. “Our design uses traditional brick techniques in a contemporary way. Dogtooths, corbels, reveals and rustications, radiused corners, and varied bond settings rely on shadow and texture to give the facade depth and detail, fitting in seamlessly with its more animated and traditional neighbors. Steel bar balconies, canopy and planters give the facade further texture and detail, recalling the ubiquitous fire escapes on nearby buildings. Ample glazing recalls steel industrial windows and artists' studio windows that abound in the neighborhood.”
Keeping Tradition
While they may not be quite as involved as ground-up projects, restorations must similarly satisfy neighborhood aesthetic expectations while incorporating familiar materials. In 2012, FSI Architecture received that year's Restoration Award from not-for-profit preservation organization Friends of the Upper East Side Historic Districts for a facade replacement and roof restoration at 875 Park Avenue, a landmarked neo-classical building. The project involved replacement of deteriorated masonry, ornamental terracotta and recurring character limestone; cutting and pointing of mortar joints; lintel replacement and reinforcement; and waterproofing of underlying steel structure and fire escapes. All materials and techniques had to be compatible with those already present in the building, and coating replacement was coordinated with manufacturers of compatible products accepted by the Landmarks Preservation Commission.
While those constructing multi-family buildings in relative isolation may have carte blanche to lean into new technology and revolutionary architectural design, New York has such an ingrained and singular identity that people expect developments to honor those, while still being looked to as a leader in innovative building. New projects often attempt to reflect upon the history of a neighborhood, while advancing that neighborhood one step forward.
“You don't want something popping up that's an eyesore,” notes Kobner. “A lot of these new properties strive to maintain the identity of their respective areas, especially via the material that they're using, whether it be limestone from Indiana or marble imported from Europe. It's always consistent, and it succeeds in reflecting the area and the time.”
Mike Odenthal is a staff writer at The Cooperator.






Leave a Comment